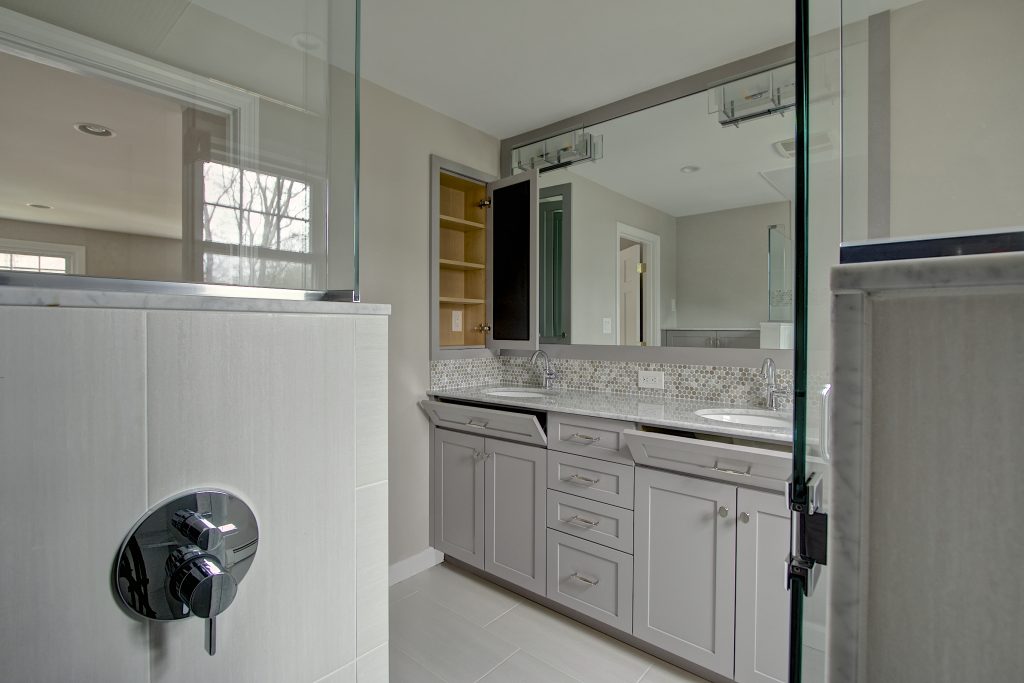
“What’s it going to cost to remodel our hall bathroom?”
Many of our clients want us to remodel their bathrooms and create new, modern and contemporary spaces for their growing families. Typically we are remodeling bathrooms as a part of a larger project and addition, but there are times when you want to get a closer view of what this type of project might cost.
Here is a typical hall bathroom layout we come across in many homes we remodel. This is the actual layout for the bathroom in our little Waltham ranch flip.
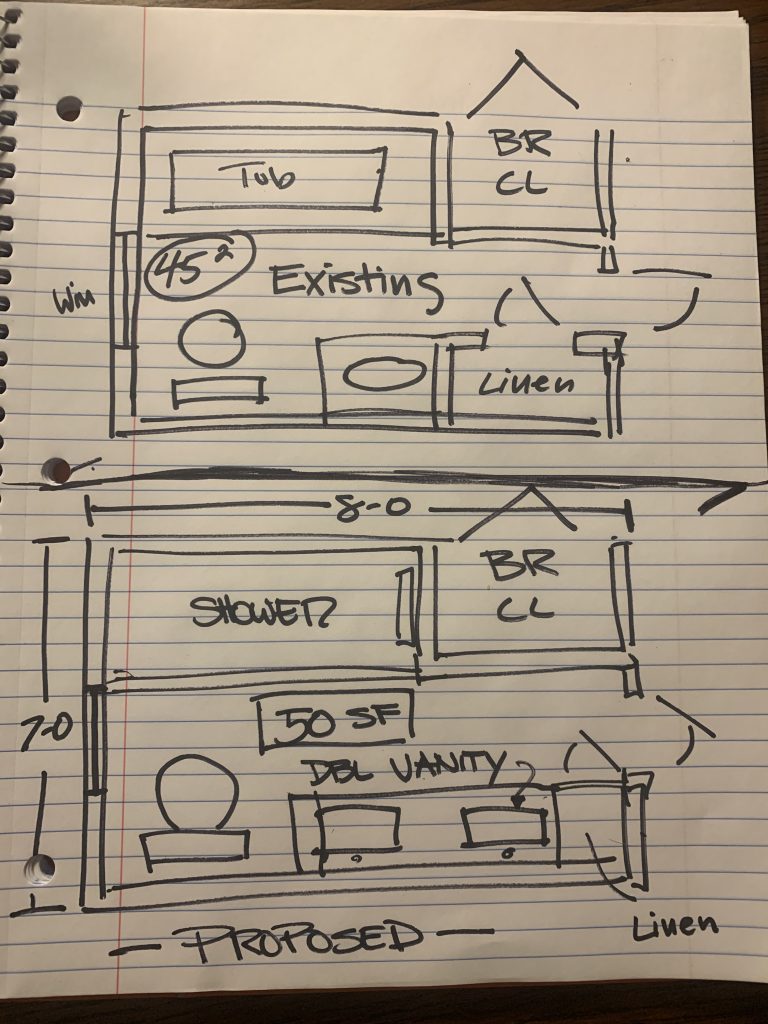
The scope
The existing square footage is approx. 45 sf with a tub, toilet, single vanity and a linen closet. We will be gutting it to the studs, removing the linen closet and replacing it with a linen cabinet that will take up half the room and give the space a much more open feel. We will lose the tub and replace it with a shower and the single vanity will become a double. The layout will basically stay the same.
Disclaimer- It may be obvious, but it needs to be said here. Every remodeling project is different and the costs will vary widely from where you live, the materials and finishes you choose and most importantly the contractor and subs you hire. What follows is an estimated breakdown of what I project like this could cost.
The process
Design and Scope development $2000
Here is where you make the plan. It is also the part where you specify all the materials and the processes you will follow to complete the job. The more you can figure out on the front end, the smoother the entire job will go.
One of the most important parts of this phase is deciding who will do each part of the process and who will be responsible to manage the entire job. Hire a big firm and let them handle the entire process or design it and pull your own permit and manage it yourself? Answer this question first, so you know what direction to go.
For this article, let’s assume you are going to hire a contracting firm to handle the entire project.
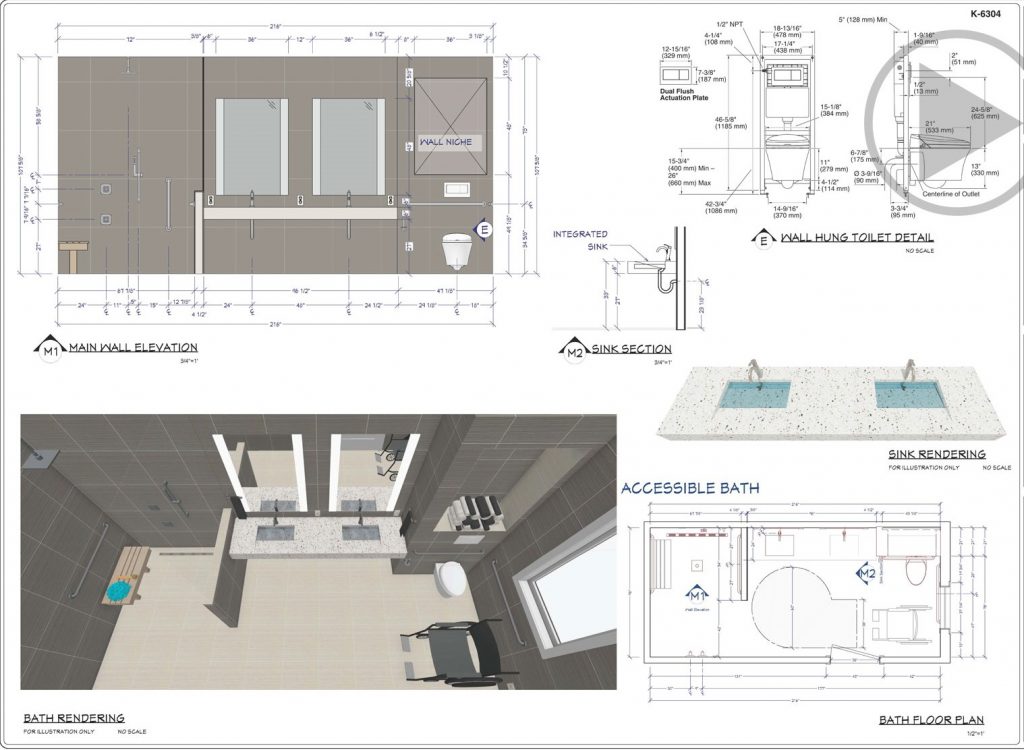
Permit $250
Most towns charge at least 1% of the estimated construction cost.
Demolition $1750
This step also includes the site prep, dust control, the cost of the dumpster and the labor to do the demo.
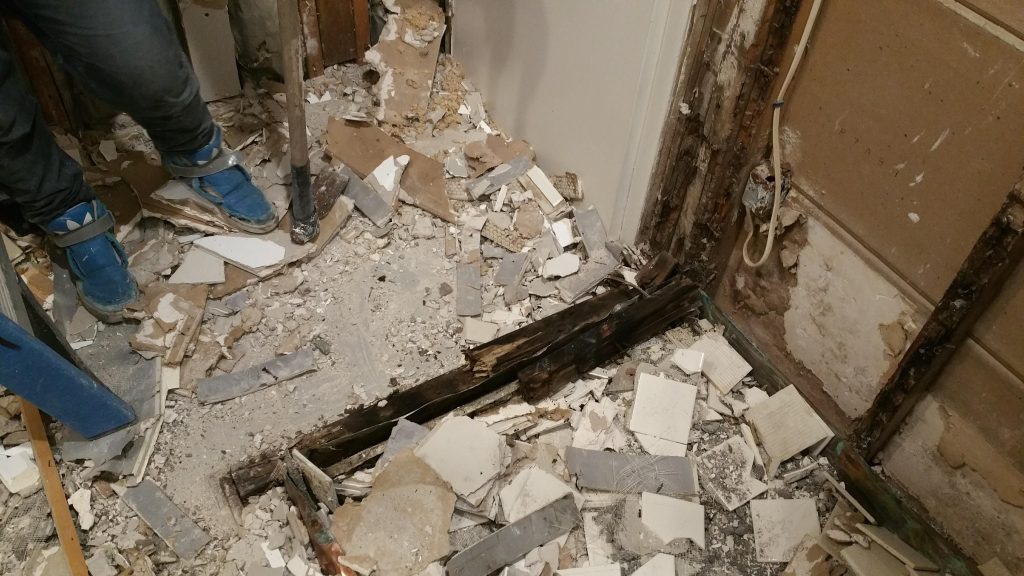
Framing $750
Although this bathroom is not adding any new walls, we will still have framing costs. Repairing the sub floor, fixing a few rotten or damaged floor joists and installing blocking and strapping will round out the scope for the bathroom framing.
Mechanicals $5500
Regardless of who pulls the permit, here in the Northeast, you will need licensed pros for all your mechanical work. Plumbing, electrical and HVAC. In this plan we are keeping our plumbing in basically the same place, but will need a few tweaks. The electrical will be upgraded with new lighting and circuits and the HVAC contractor will install a new bath fan. We will re use the existing radiator for heat.
Insulation/Board and plaster $2250
It’s best to just put new insulation for projects such as this as the amount needed is so small. It also makes the work much easier for the other trades if they don’t have to work around the old insulation. Remember, our space was gutted so we will need all new board and plaster to button this room up.
Cabinetry and Trim $2500
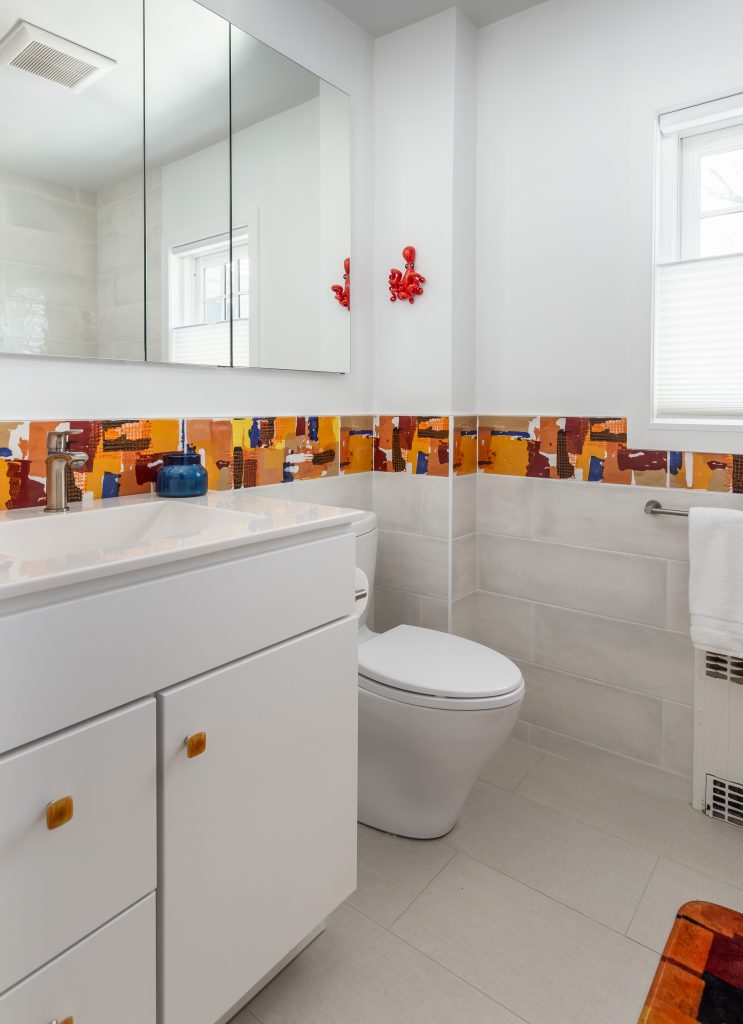
A new linen cabinet, double vanity with a top, door and window casing and base trim will complete the cabinetry scope of work.
Tile $2750
For the tile we will have floors and shower walls in the scope. This will require the proper underlayments and waterproofing as well.
Plumbing/electrical fixtures and glass/mirror $2250
We have opted for an acrylic shower base along with the new shower fixture, toilet and vanity fixtures. We will use a stock glass shower door and framed mirror for above the vanities.
Painting, hardware and finishing $1000
We don’t want to skimp here as we bring in a quality painting company to bring this project to a close.
Project Management & GC Margin $4000

The firm you hire for the project will have additional costs associated with fulfilling this entire scope of work including project management, overhead and profit margin.
Total project cost $25,000
Total cost per SF $500
